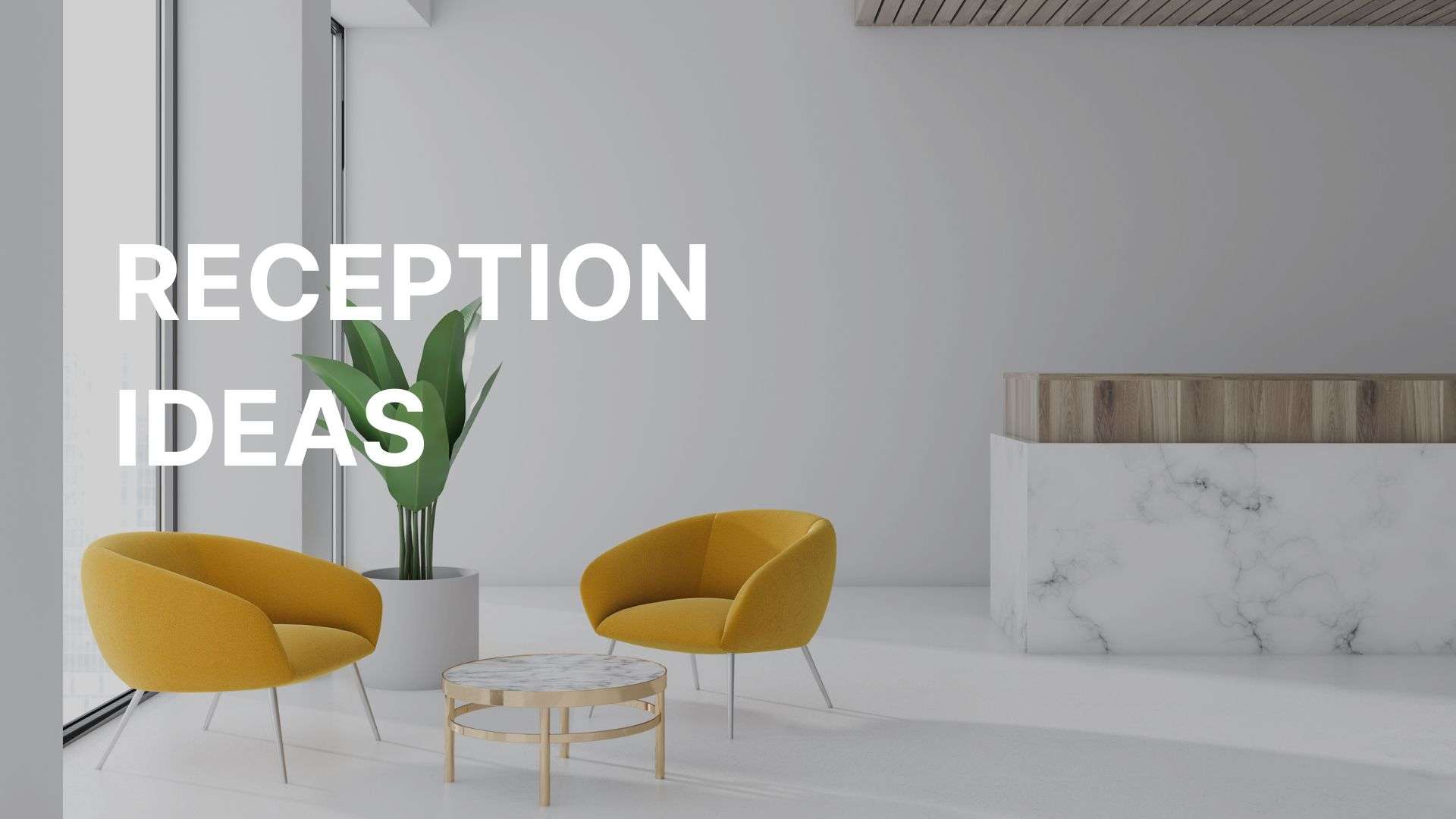- November 28, 2022
- 0
- Knowledge Hub
How To Apply Amazing Office Reception Area Ideas For Your Company

A reception Area Layout Plan is essential for modern and professional office design. It is the customer’s first contact with the business and can also be considered the face of the company. Attention to the information synthesized by AZ Arch in the article below if you want to own the most beautiful and amazing Office Reception Area Ideas.
What Is Office Reception?
Office Reception is where activities take place to welcome guests, receive and guide the handling of administrative issues, and answer questions between customers and businesses. Therefore, the Reception Area is usually located outside the workspace in the lobby area.
What Is The Importance Of The Reception Office Area Ideas?
Although the Reception Area Layout Plan is just an auxiliary place, it has critical roles.
Help create the first impression with customers.
As a business, big or small, you need to understand the importance of making an excellent first impression with customers and employees. A beautiful, modern Office Reception Area Ideas will create sympathy for customers right from the moment they step in and build trust in cooperation and working.
Show the professionalism of the business.
An elegant Reception Area Layout Plan will reflect a business’s professionalism level. At the same time, it also shows the class of that business. From there, it improves the image of the company and attracts customers.
In addition, the unique Office Reception Area Ideas also contribute to enhancing the image and promoting the brand effectively. Every customer visiting the office will easily remember the brand and the business name. As a result, the Reception Area Layout Plan is essential to developing the business’s success.
How To Apply Office Reception Area Ideas
To design and decorate the company’s reception desk beautiful and luxurious, a Reception Area Layout Plan must fully meet the following criteria:
Visual impression but still in harmony with the space
The Reception Area Layout Plan can be used with impressive decorative details, attracting the eyes immediately to emphasize the difference and show the business’s core values. However, it is necessary to unify the decoration concept in terms of style, design, color, material, etc., to choose the decoration so that it is harmonious and in the right direction.
Reasonable area
Although it is additional space, Office Reception also needs a particular area so that all employees have enough space to work comfortably. Therefore, depending on the overall ground of each company, there is a reasonable division ratio. In addition, there should also be enough space to decorate this area as well as to decorate other items such as trees, sofas, tea tables, etc.
Wide vision
Because it is a place to receive guests regularly, the counter must be in an easy-to-observe position, the lobby of the company’s office.
Color
The colors used for the front desk are the overall color scheme of the office to create harmony and unity. Almost every business has its primary color gamut. You can use the leading color tone to increase the brand recognition of your business.
Furniture for Reception Area Layout Plan
When decorating this area, choose a style similar to your office. If the office is going in the direction of luxury and high-end design, give preference to decorative product models with delicate colors and configurations (a high-class wall clock or a small art statue). They can change the feel of the whole space. Or, more simply, use beautifully designed document cabinets and cleverly arranged shelves.
Plants or flowers
Beautifully trimmed and shaped potted plants will be essential. They contribute to the image of a high-class green office. Accompanying feng shui plants are beautiful potted plants. You should choose pots with earthenware, stone, and sculptural materials to create a sense of luxury and luxury.
Materials
Some popular materials for the Reception Area Layout Plan include MFC wood, MDF, PU-painted industrial wood, veneer, marble, rigid plastic, natural wood, etc. In addition, it can be combined with other materials, such as stainless steel, glass, etc., to create a beautiful and luxurious Office Reception.
Backdrops
The designers will use materials to highlight the backdrop to create brightness and gloss. The logo images and brand slogans are on the background. At the same time, the lighting at the backdrop also needs to create a positive effect. Light will make the logo and slogan look more beautiful and professional.
These are the principles of designing a beautiful, luxurious and suitable Reception Area Layout Plan following the style of the business. You can rely on the above tips to put them into practice.
Contact AZ Arch immediately if you’re prepared to apply these office architecture ideas to your construction. We created our functional office space from the ground up and designed many areas for our municipal and hospital clients. AZ Arch thinks design can be a potent force for good, particularly in workplace settings. You can also email us for additional information about our office design portfolio.
Contact Information
AZ Construction Architectural Investment Co. Ltd
LinkedIn: www.linkedin.com/company/az-architectsvn/
Website: www.azarchitectsvn.com
Email: info@azarchitectsvn.com
Tel: 028 627 11168 – Mobile: 0901447678
Address: 47/11 Nguyen Van Dau Street, Ward 6, Binh Thanh District, HCM City
_________________________________________________________________________________
Relate Post