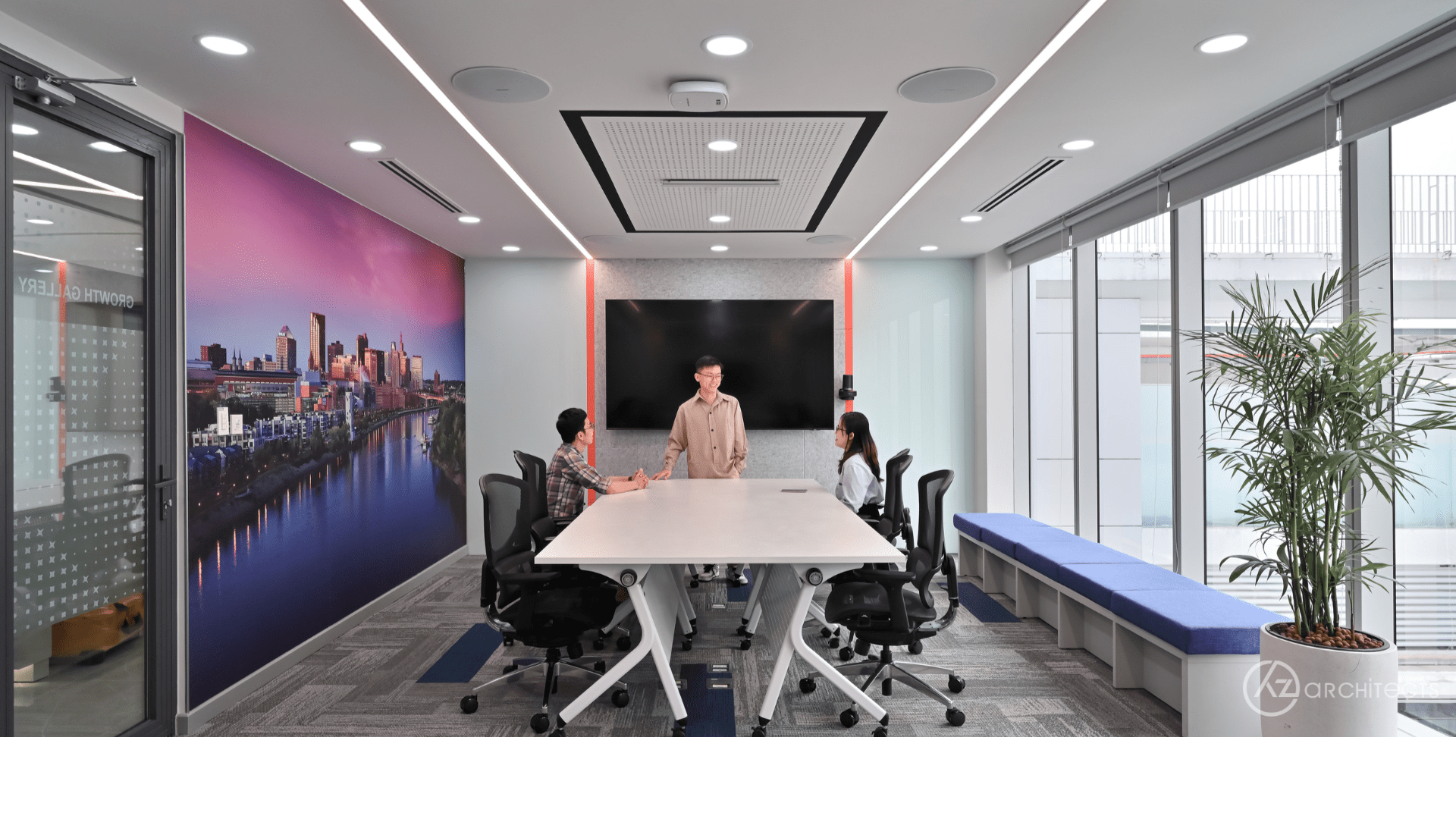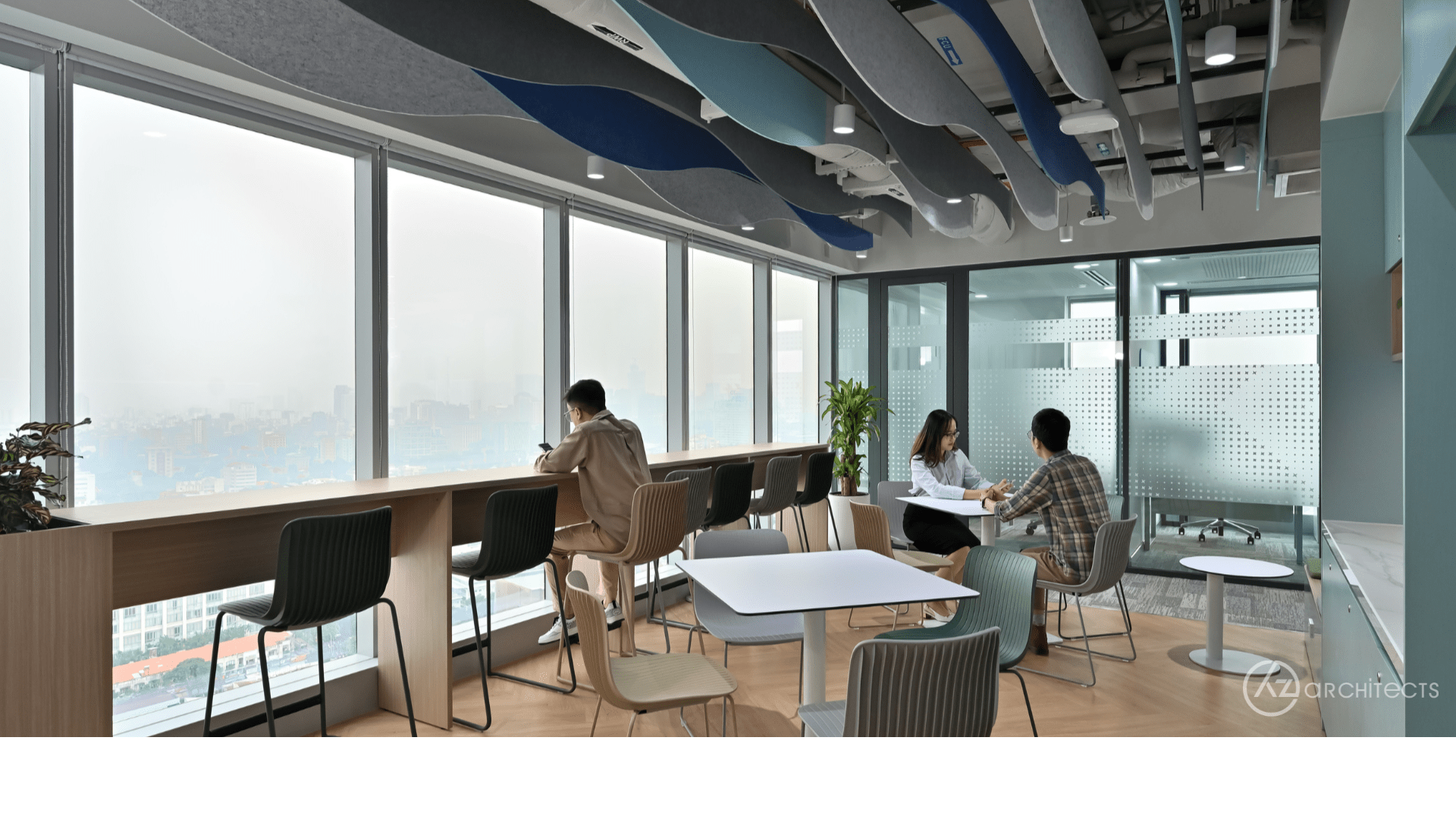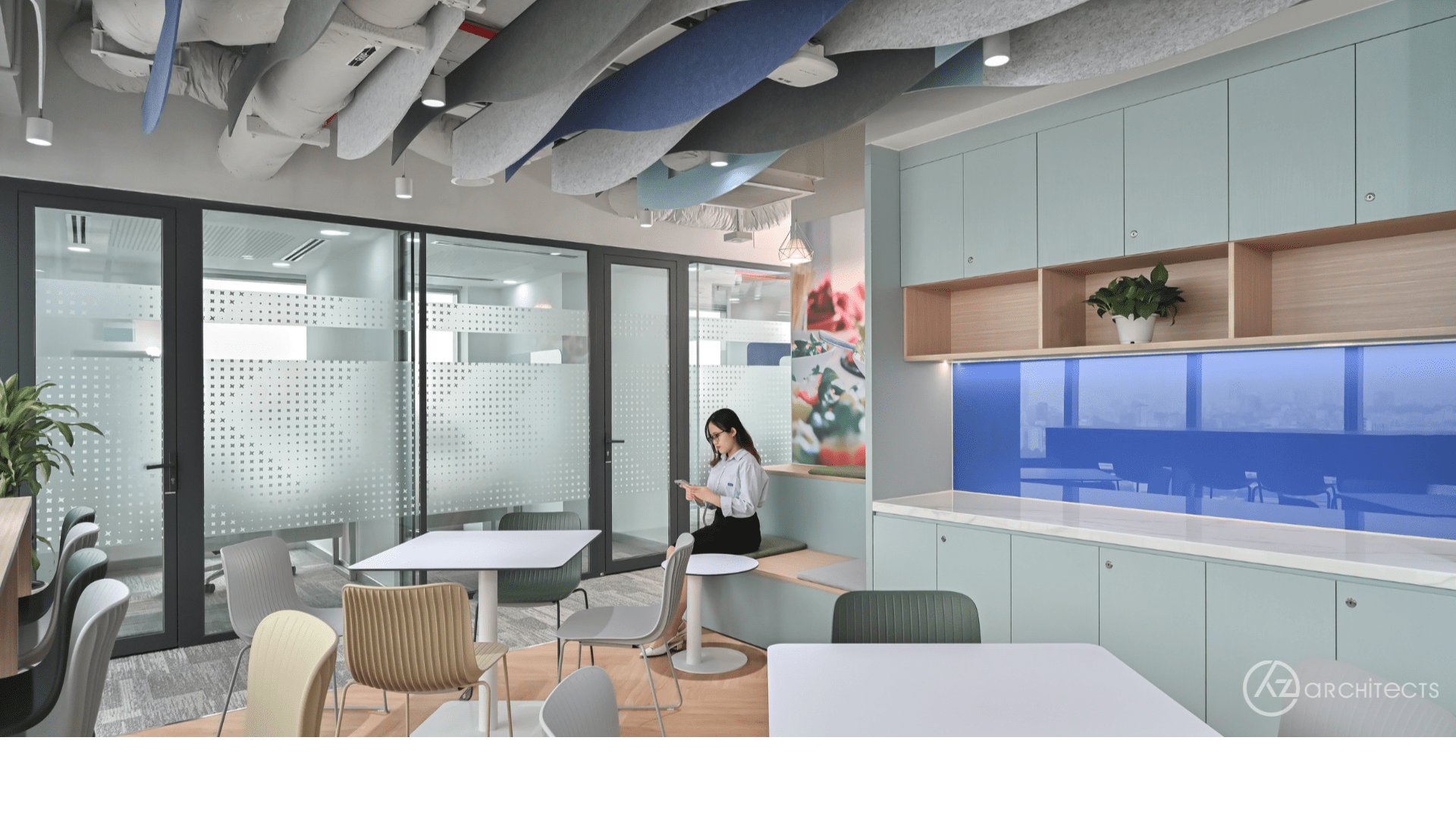AZ Architects has completed the design and construction of the office for Ecolab Vietnam, delivering a modern, dynamic, and creative workspace. The office is designed in an open style, using transparent glass partitions to create openness and connection between areas. The workspace is flexibly arranged with separate meeting rooms, shared work areas, and relaxation areas. In particular, the unique ceiling light system and bright colors of the furniture create impressive highlights for the space.







