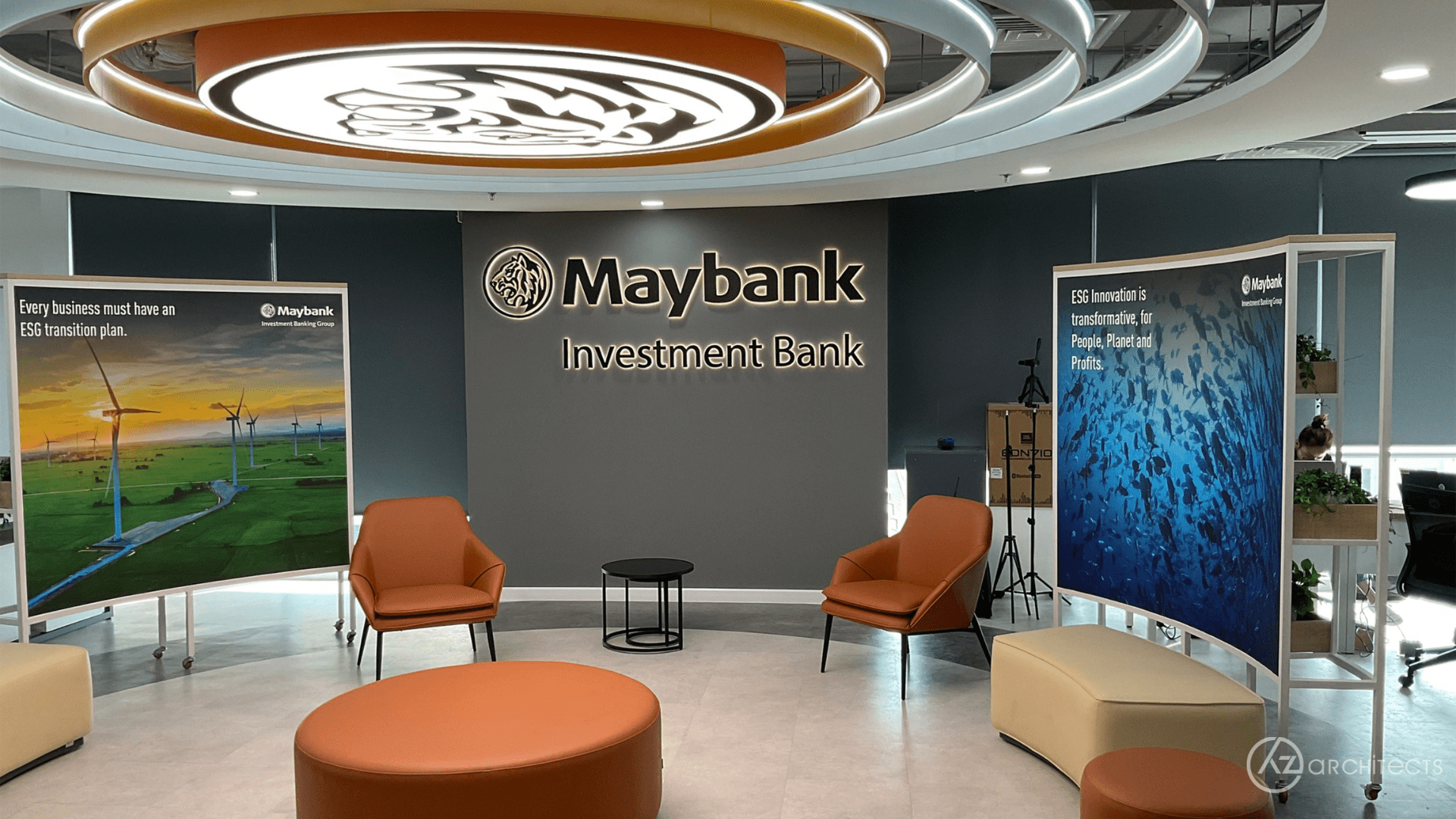
The impact of the COVID-19 pandemic has led to a comprehensive rethinking of the way office workers work, leading to a gradual shift away from the traditional way of working, where all employees are concentrated in the same office. So, in a time when the way of working is changing, what are the changes that the office will have, and what does the office of the future need? This article will explain three perspectives.
In this article, we will explain three essential perspectives for the office of the future, the effectiveness of office design, trends, and examples.
The COVID-19 pandemic has led to the widespread adoption of telework around the world. According to the results of a survey conducted by the Tokyo Metropolitan Government, the percentage of private companies (with more than 30 employees) in Tokyo that implemented telework increased from 20% in March 2020 to 50-60% since April of the same year.
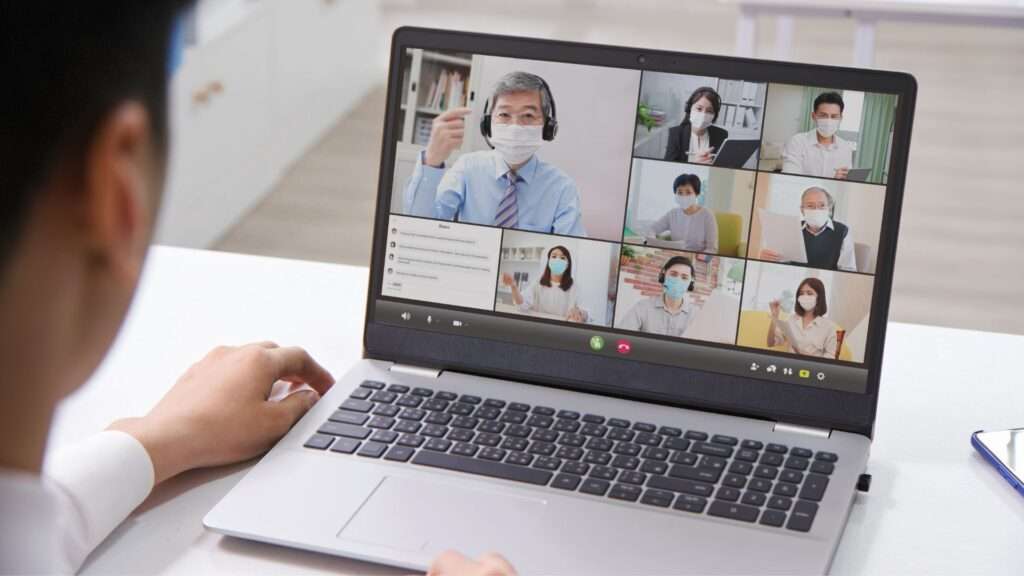
Along with the growing popularity of telework, the purpose of the office is also gradually changing. In addition, many people believe that it is necessary to reconsider how offices are used in the age of telework, such as using the empty spaces left by the decrease in the number of people coming to the office.
It can be said that, due to changes in the way of working, trends and demand for offices are also changing.
The effectiveness of office design
Office design is often understood as the activities related to the overall design of the office, including ideas, designs, etc. For example, surveying the condition of the office before interior design is also an activity related to office design.
Recently, the inclusion of the company’s unique ideas in office design has been paid attention because it can improve the function of the office and solve organizational problems. Therefore, when designing an office, it is important to include the company’s ideas and messages from the leadership.
Office design can help improve employee morale, leading to higher work efficiency. In addition, designing spaces for employees to socialize, such as a coffee area, will help promote communication and collaboration between departments, creating an open and friendly work environment.
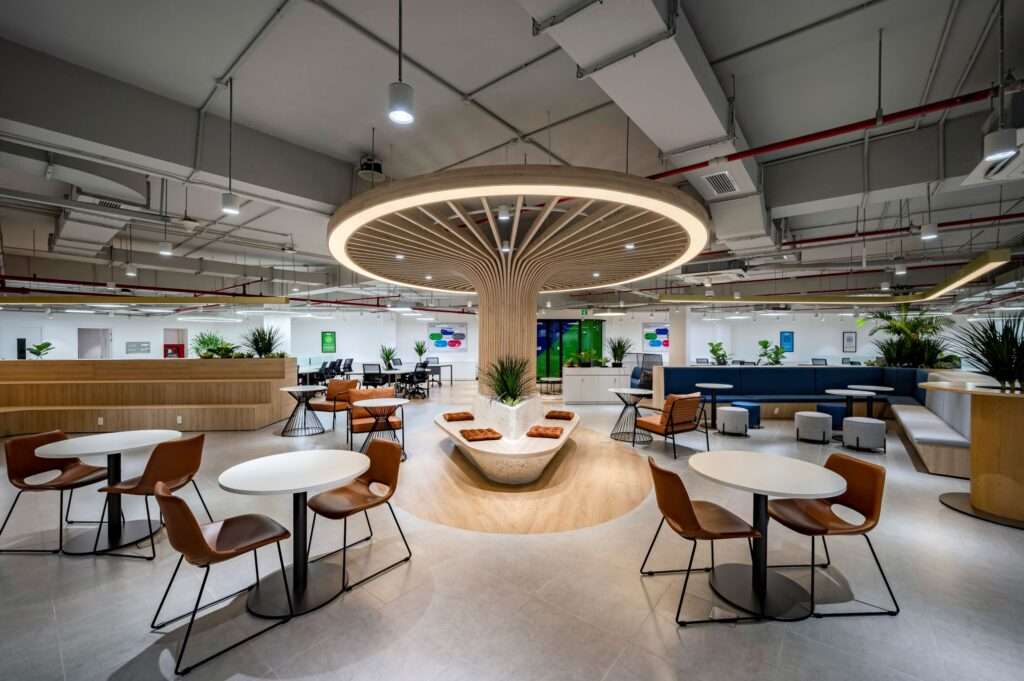
In addition, office design can also contribute to enhancing the company’s brand. For example, if there is a stylish coffee area, it will create an image of “a company that cares about a comfortable work environment for employees.” If the coffee area is open to the public, the company’s good image will be spread more widely.
Office design not only improves the function of the office but is also an important way for the company to convey its message and culture to employees and the public.
Three essential factors for offices in the era of remote work are:
- Flexibility and diversification of work methods
- Encouraging communication and collaboration
- Unique design
In addition to convenience, offices in the future also need to have aesthetics to enhance the user experience.
Flexibility and diversification of work methods
In the era of remote work, the number of employees coming to the office each day may vary, and the working hours at the office may also be flexible. Therefore, the office needs to be designed flexibly to meet the diverse work needs of employees.
Specifically, the office needs to have flexible workspaces that can be resized and arranged according to needs. For example, mobile partitions can be used to create private or open workspaces. In addition, the office also needs to have common workspaces, group meeting areas, recreation areas, etc. to meet the needs of work, communication, and collaboration of employees.
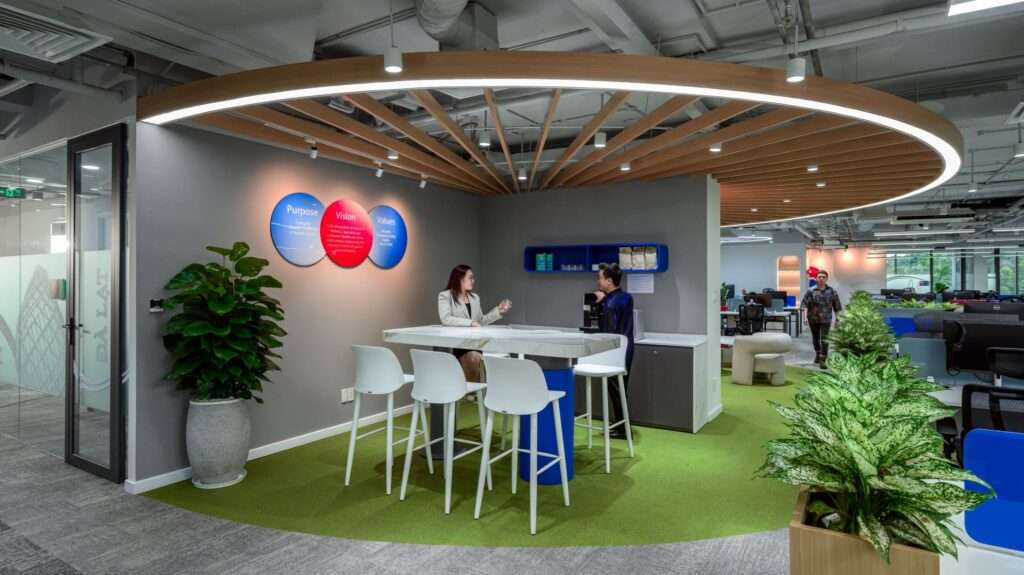
The design of a flexible and diverse office will give employees more choices about how to work, thereby improving efficiency and employee satisfaction.
Encouraging communication and collaboration
With the increasing rate of remote work, the opportunity to meet and chat with people in person will decrease. This can lead to difficulties in exchanging work, building relationships, and creating a comfortable and friendly atmosphere in the company.
Since direct communication is an important factor in building relationships, motivating work, and promoting creativity, the office needs to be designed to encourage communication and collaboration between employees and departments.
Specifically, the office needs to have common workspaces, group meeting areas, recreation areas, etc. so that employees can meet, chat, and exchange work comfortably. In addition, the office also needs to have communication and collaboration support devices such as: large screens, sound systems, etc.
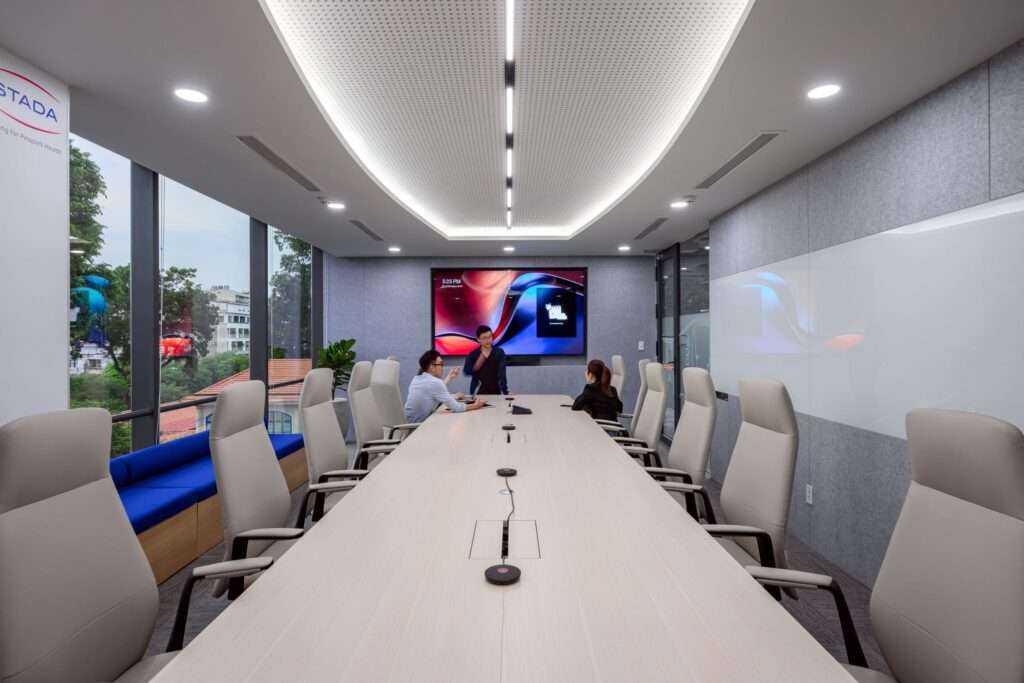
The design of an office that encourages communication and collaboration will help employees bond with each other, creating a dynamic and creative work environment.
Unique aesthetics
In the era of remote work, the office is no longer just a fixed workplace but also a place to connect, meet, and exchange information. Therefore, the office needs to be designed in a unique and impressive way to inspire employees and attract customers and partners.
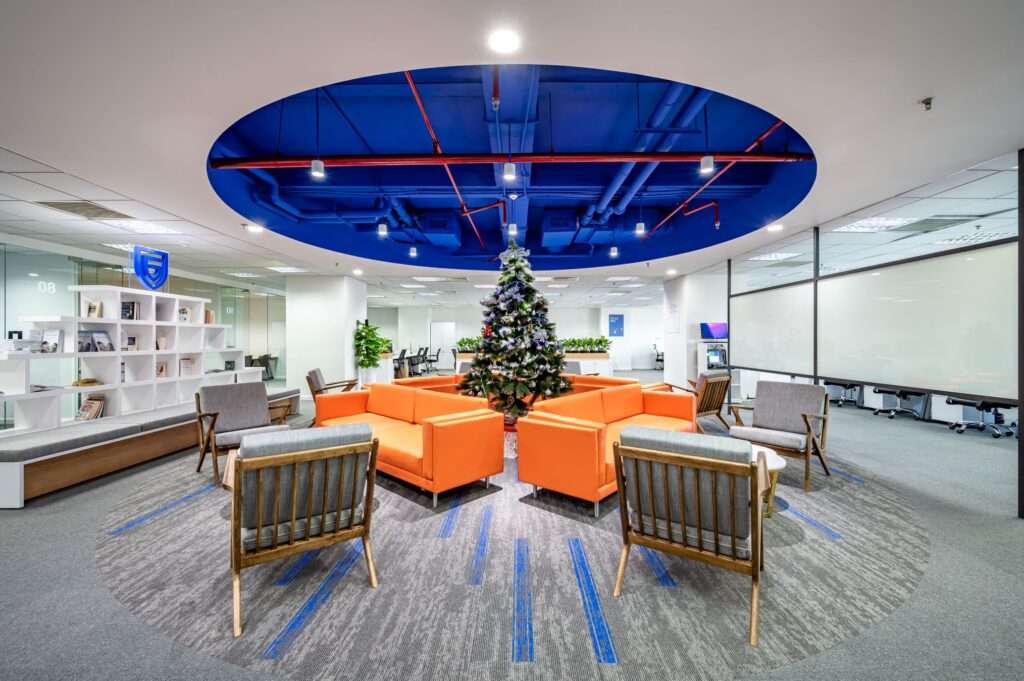
Here are some specific examples of how to encourage communication and collaboration in the office:
- Create spaces for employees to meet and work together. This could include conference rooms, huddle rooms, or simply a comfortable area where employees can gather.
- Provide the right technology to support communication and collaboration. This could include video conferencing, collaboration software, or simply a good Wi-Fi connection.
- Encourage informal interactions. This could be done by providing comfortable seating areas, organizing social events, or simply creating a relaxed atmosphere in the office.
By incorporating these elements into the design of their offices, businesses can create a work environment that is both productive and enjoyable for their employees.
Unique aesthetics
There are many ways to create a unique and impressive office design. Here are a few ideas:
- Use bold colors and patterns. This can help to create a vibrant and exciting atmosphere.
- Add natural elements. Plants, flowers, and natural light can help to create a relaxed and welcoming environment.
- Incorporate art and design. Artwork, sculptures, and other decorative elements can help to create a sense of style and sophistication.
By choosing the right design elements, businesses can create an office that is both functional and visually appealing.
Office design
When considering office design, there are many things to consider, including the company’s concept, brand, and the way employees work. Among them, it is important for businesses to grasp the trends and cases of office design. When you know specific office design trends and cases, you can use them as ideas when designing your office.
Here, we will explain the ratio of three types of space required to create a comfortable office when changing the office layout. In addition, we will introduce office design cases such as “ecological design” and “shared space design.” Please refer to it!
Ratio of space required when changing office layout
According to a recent survey on office space trends, the ratio of flexible space is increasing, regardless of whether the office space is increasing or decreasing.
This survey divided office space into three types: “fixed workspace,” “meeting room,” and “flexible space,” and digitized the change in the overall office area in about a year.
This change may be due to the more diverse way of working, such as remote work, making it unnecessary to have a desk for all employees, or due to the trend of emphasizing communication between employees.
To create a comfortable office, it is necessary to consider the balance between workspace and communication space, and the ratio can be changed as needed.
Case 1: Ecological design
Ecological design, also known as nature-inspired design, is a growing trend in office design. It uses natural elements such as plants, natural light, and natural sounds to create a more comfortable and healthier work environment.
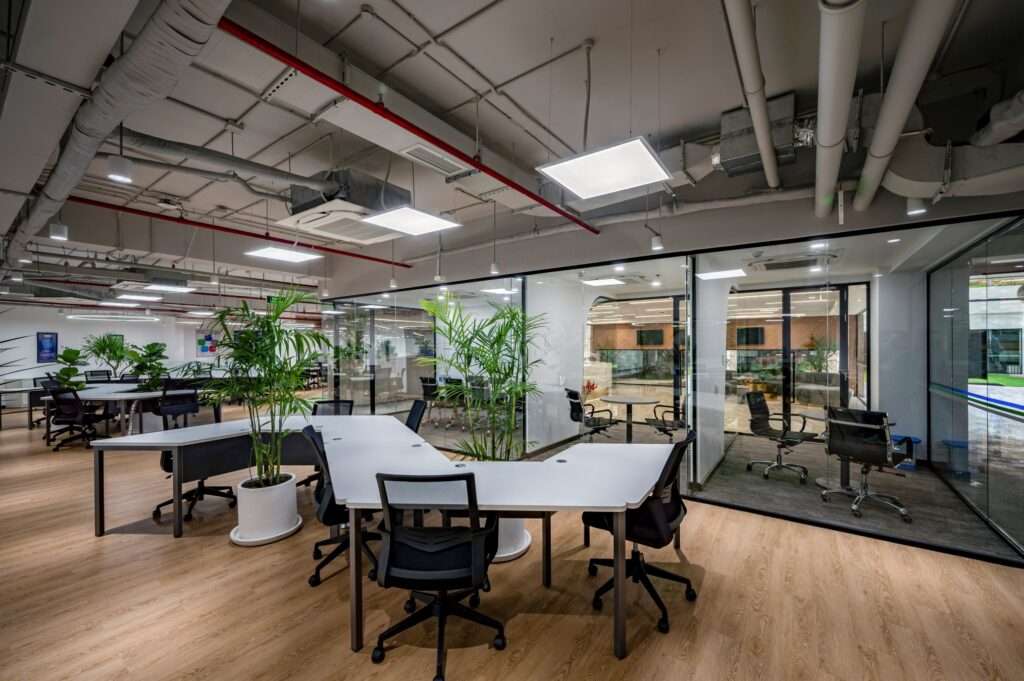
Benefits of ecological design:
Ecological design offers many benefits for both employees and businesses, including:
- Stress reduction: Exposure to nature helps reduce stress and anxiety.
- Increased focus: A natural work environment helps boost focus and productivity.
- Improved creativity: Exposure to nature stimulates creativity and innovation.
- Increased engagement: A natural work environment helps boost employee engagement and commitment to the company.
Case 2: Shared space design
Shared spaces in offices typically include areas such as a coffee bar or lounge where employees can freely use. In recent years, many companies have focused on the benefits of providing shared spaces in the office.
Using shared spaces in the company will benefit the activation of communication between employees more than before. This space is different from traditional meeting rooms, allowing people to talk more comfortably, and it can be expected that relationships within the company will improve. Communication between employees from different departments can be easier when they use shared spaces, and the result can make the company’s performance improve.
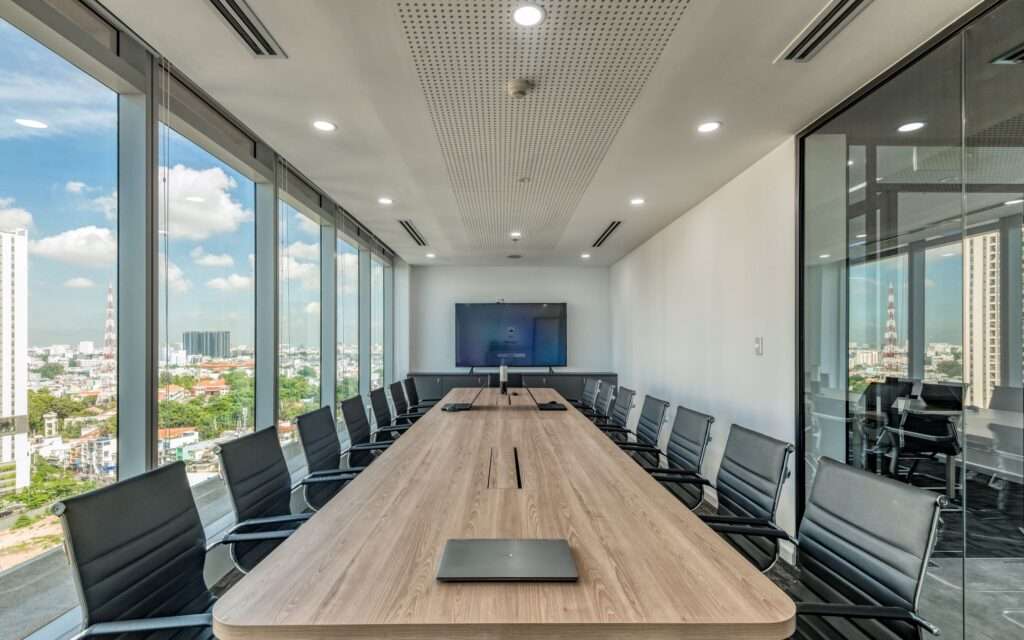
Shared spaces also help reduce stress, which can lead to improved employee satisfaction.
In addition, the benefits of using shared spaces do not just lie in helping employees rest, but also in their diverse uses. It can be used for welcoming guests, interviewing candidates, and many other purposes. It can also be used to organize workshops or events.
AZ Architects creates creative office life your way
AZ Architects is a Design & Build company that meets the requirements of office design in the era of remote work.
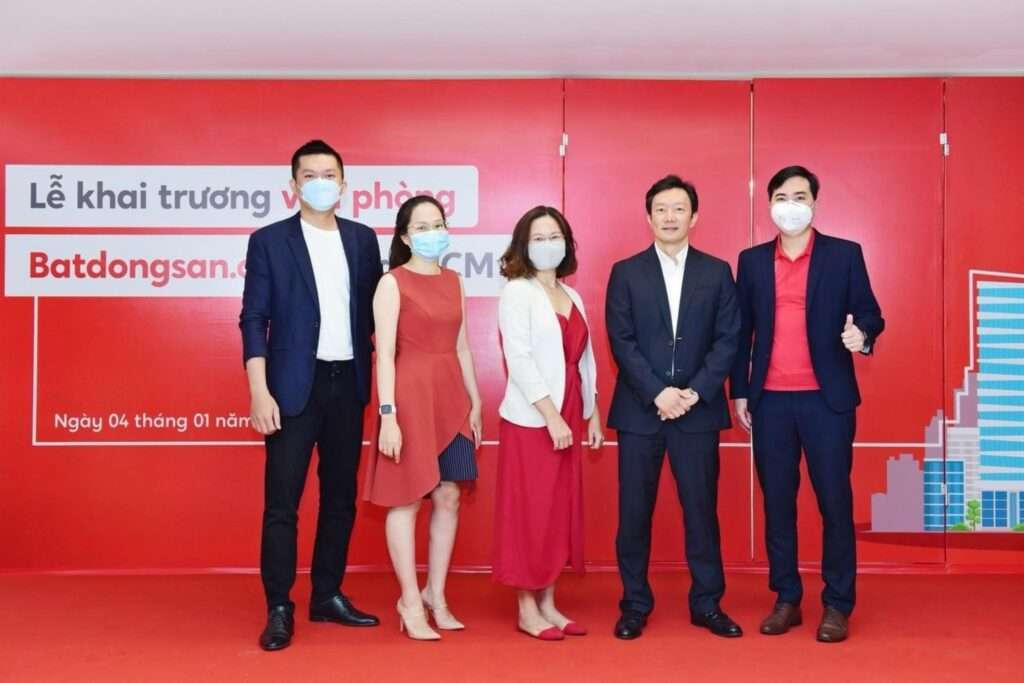
We design offices based on the following values to unleash the potential of individuals and the performance of the team:
- Engagement: Creating a comfortable and stimulating work environment.
- Creativity: Creating a flexible and collaborative work space.
- Comfort: Creating a convenient and environmentally friendly work space.
- Wellness: Creating a work environment that enhances physical and mental health.
Please contact us for advice and a quotation!
We will provide free consultation and proposals!
Our designers will be happy to assist you.
Are you having trouble with office relocation and interior design? Please feel free to contact us first.
With over 100 office relocation and renovation projects completed annually, AZ Architects provides total support from layout planning to moving. We support each company\'s individual needs and solve problems with the group\'s comprehensive strength. Please feel free to contact us for office relocation and layout.
Please contact us here