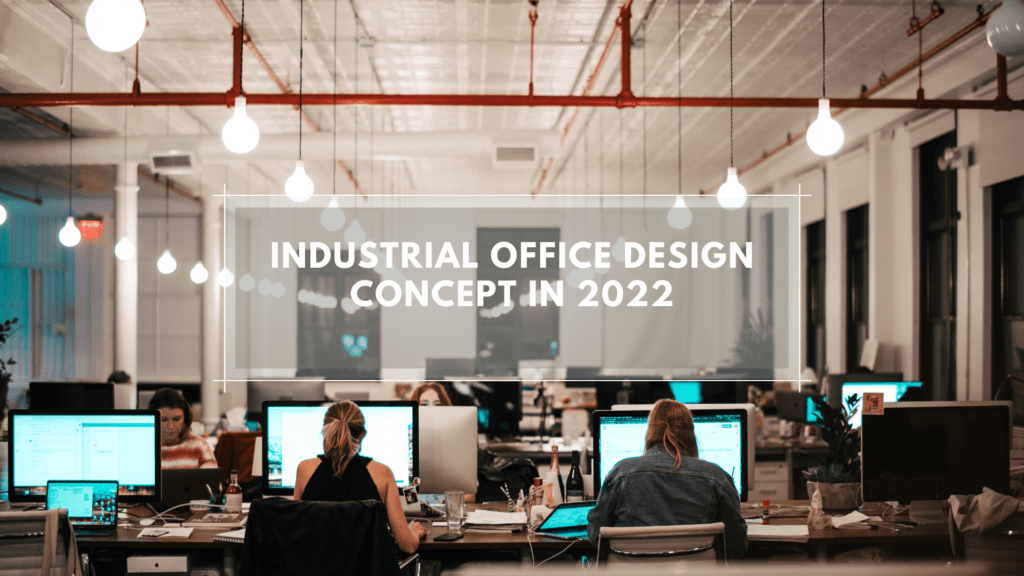The industrial office design concept is emerging as a distinct and new office trend. Many businesses prefer it and use it in their offices. Let’s look into why it’s so appealing with AZ arch
Industrial Office Design Concept
What is the concept of industrial office design?
This design exudes power and a free spirit. The Industrial concept arose in the twentieth century, as Europe’s industrial revolution was winding down. More clearly, is the design concept that combines the primitive with the modern in the furniture. Materials like wood and iron, in particular. Furthermore, the space of departments in this concept is not clearly divided but is separated by unique details.
Characteristics of the industrial office design Concept
Materials and furniture that are unique
This design mimics the space of a modern factory with a quick and efficient working style. As a result, the interior of this office design does not always adhere to a certain standard. The most noticeable feature, however, is the wall design, which is typically raw brick walls, ground concrete walls, natural wood paneled walls, and so on.

The majority of the furniture is in dark colors. Beside, some metal materials are also painted black to create a solid and strong appearance. Typically, preferred materials include bricks, cement floors, natural wood, pipes, and so on.

The interior design is typically simple, but it exudes modernity, intelligence, and convenience. Furthermore, demonstrates the business’s professional style.
The layout
To create the industrial office design concept, wide floor space and minimalist furniture are the two main factors. There is no clear separation of departments. To save maximum space, mezzanine walls and simple glass walls are the first choices.

Design colors
Deep colors such as white, black, gray, dark brown wood, and navy are prominent in the industrial concept. This color scheme creates a modern and luxurious space while remaining minimalist and rustic.
Simultaneously, more industrial colors such as orange, blue, and so on can be mixed in. These tones, however, should be used with caution because they are light tones with varying shades. You should not abuse, and at the same time avoid losing the distinctive look of the industrial concept.

Spacious and modern working space
The essence of industrial design is open, airy space. As a result, when designing an industrial concept office, it creates a spacious and airy working space, which is the essence of this style.
Generally, the space should be arranged in an open direction. Furthermore, there is a connection between private spaces. Instead of rigid walls, the departments are separated by partitions.

To mix modern features can be mentioned as decorative lights, and ceiling lights. For example, lamps with geometric designs, veins, or plain steel, classic lamps. More clearly, highlight and create a new, modern office.

I told you everything about the industrial office design concept, including layout, color, and design. You can use it in the office. Furthermore, emphasize your company’s brand image as well as your office personality.
Contact AZ arch right away if you’re prepared to apply these office architecture ideas to your construction. We created our own functional office space from the ground up in addition to designing a large number of spaces for our municipal and hospital clients. AZ arch thinks that design, particularly in workplace settings, can be a potent force for good. You can also send us an email if you’d want additional information about our office design portfolio.
Contact information
AZ Construction Architectural Investment Co. Ltd
LinkedIn: www.linkedin.com/company/az-architectsvn/
Website: www.azarchitectsvn.com
Email: info@azarchitectsvn.com
Tel: 028 627 11168 – Mobile: 0901447678
Address: 47 Nguyen Van Dau Street, Ward 6, Binh Thanh District, HCM City
______________________________________________________________________________________________
Relate Posts

Comment (1)
Discover the Ultimate Modern Industrial Office Room Design Tips - Boost Your Workspace Aesthetics!
at May 20, 2023[…] Industrial Office Design Concept In 2022 – AZ Architects […]